




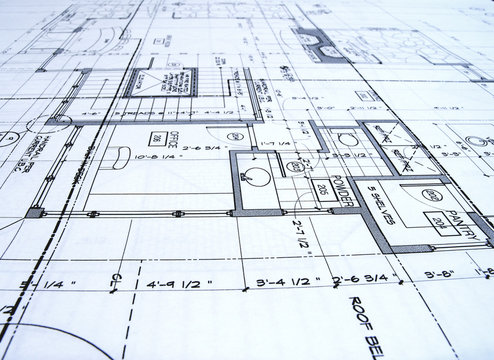







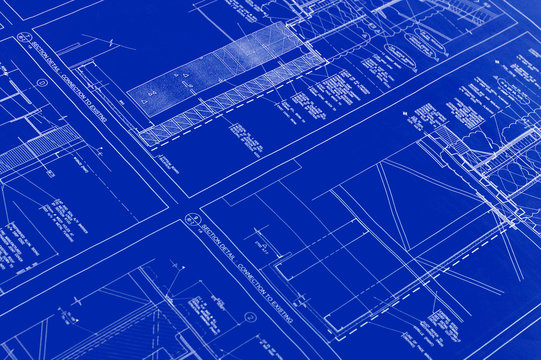
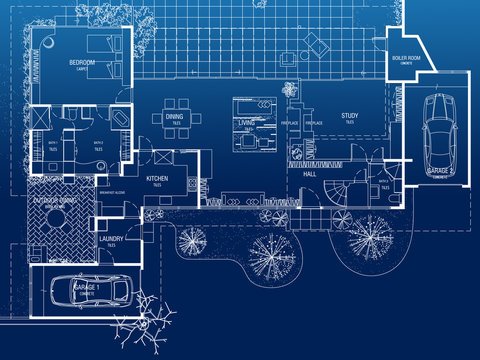
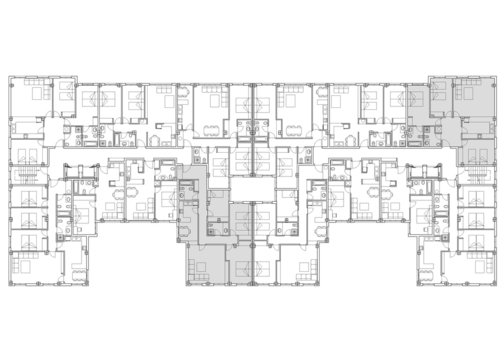

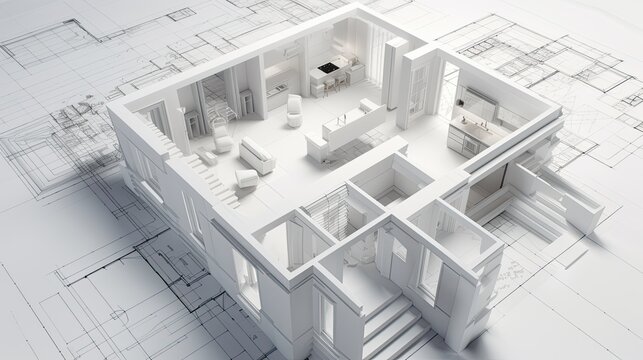



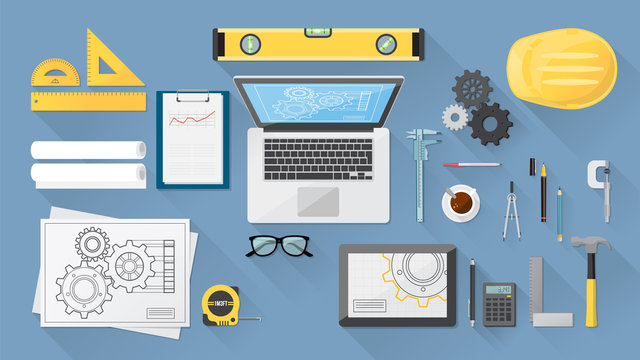
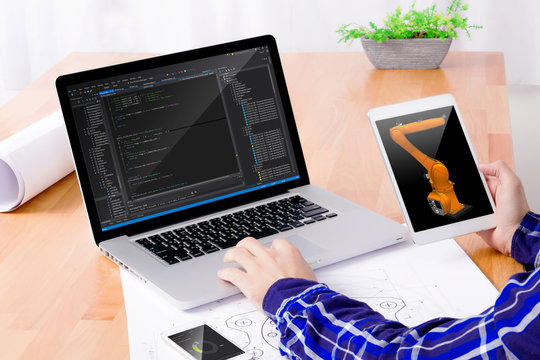









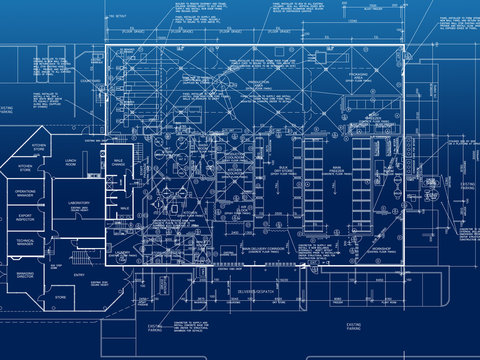








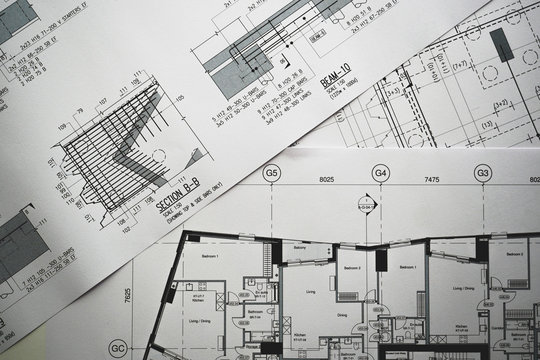




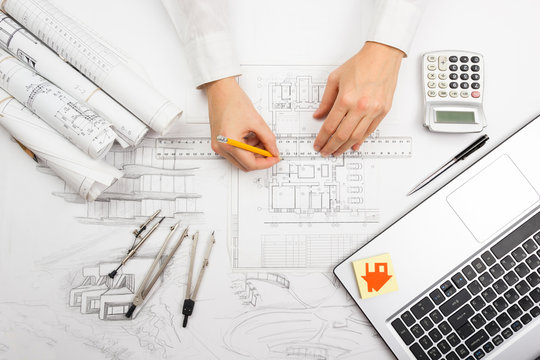














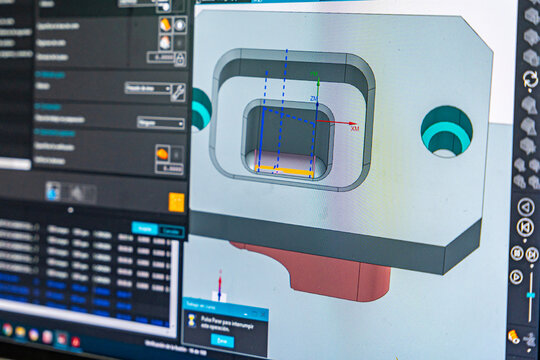













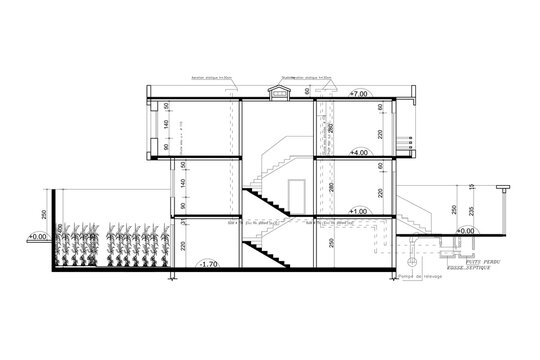




autocad design
Wall muraldrawing plan construction
Wall muralarchitecture project building
Wall muralengineer engineering house
Wall muraloffice architectural vignetting
Wall muralcomputer business home
Wall muralpaper industry measurement
Wall muraldraft background contractor
Wall muralautocad
Wall muraldesign
Wall muraldrawing
Wall muralplan
Wall muralconstruction
Wall muralarchitecture
Wall muralproject
Wall muralbuilding
Wall muralengineer
Wall muralengineering
Wall muralhouse
Wall muraloffice
Wall muralarchitectural
Wall muralvignetting
Wall muralcomputer
Wall muralbusiness
Wall muralhome
Wall muralpaper
Wall muralindustry
Wall muralmeasurement
Wall muraldraft
Wall muralbackground
Wall muralcontractor
Wall muralthree-dimensional
Wall muraltool
Wall mural