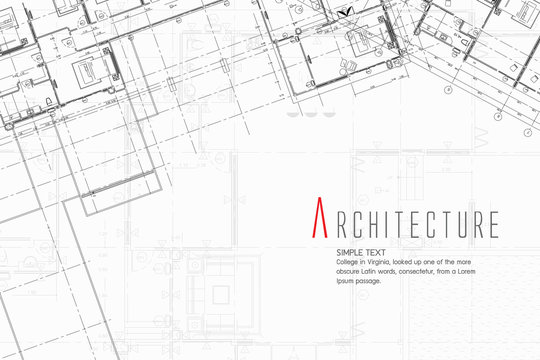






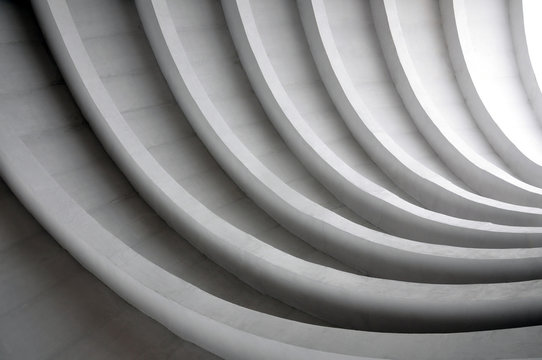
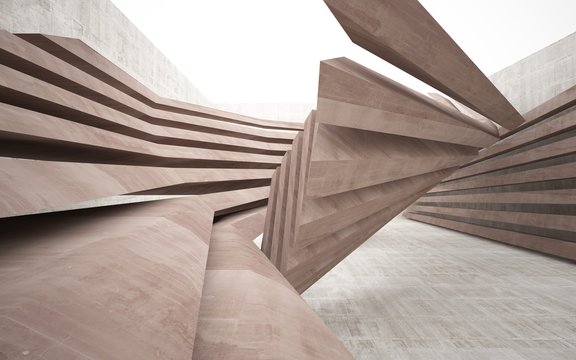









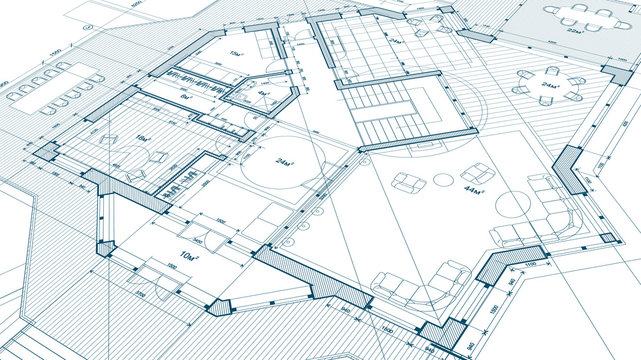







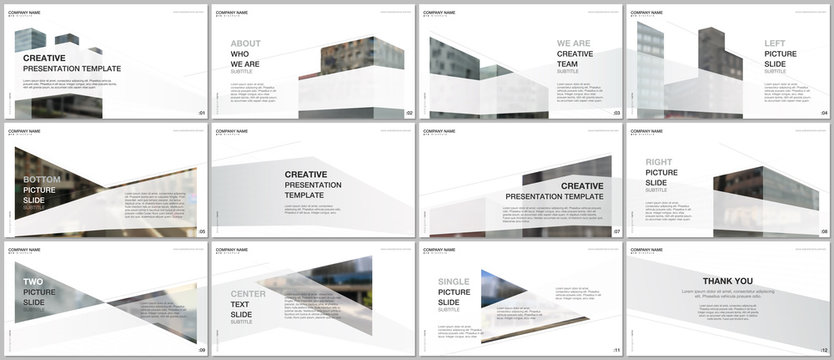





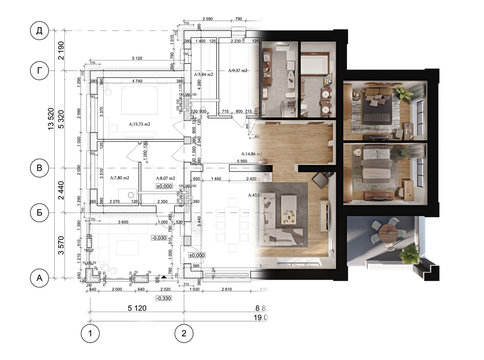
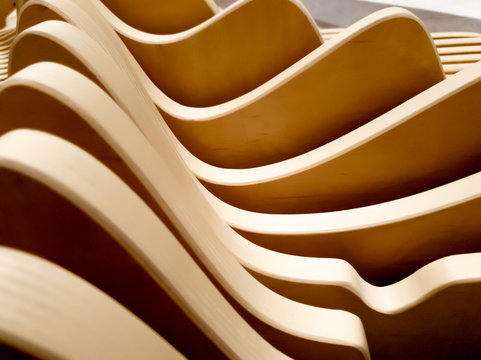












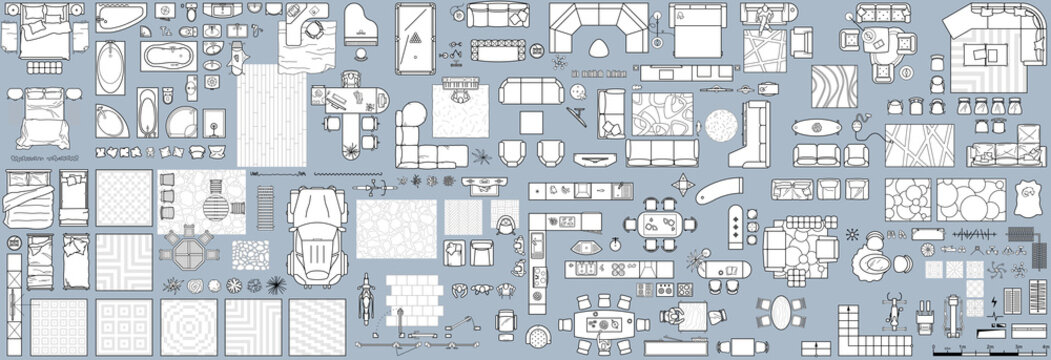




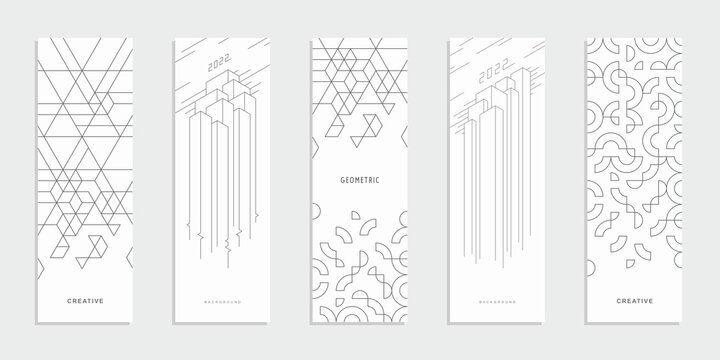


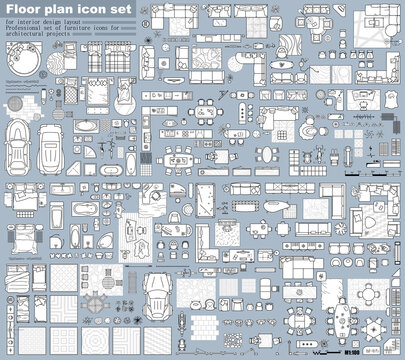
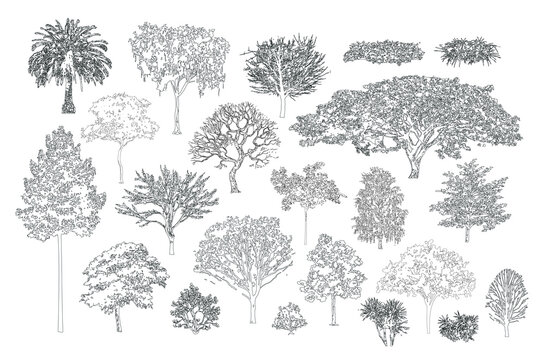





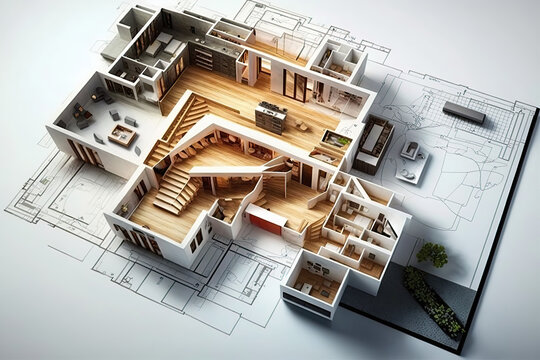


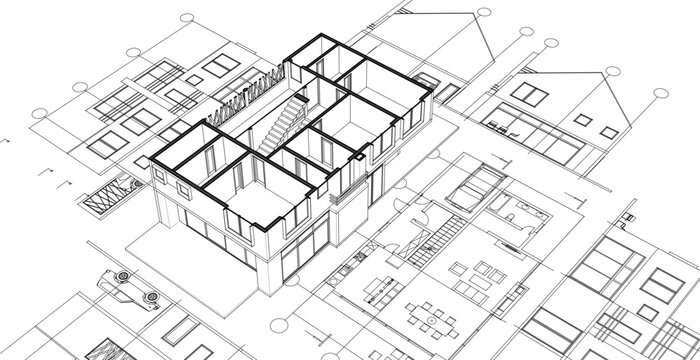











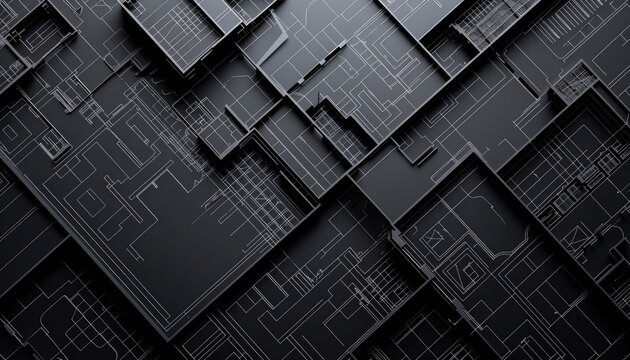



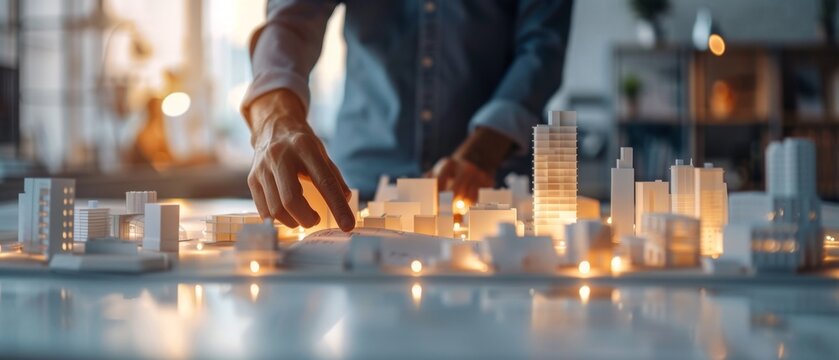

architectural architecture
Wall muraldesign construction building
Wall muralmodern background drawing
Wall muralplan line engineering
Wall muralproject house structure
Wall muralblueprint home abstract
Wall muralvignetting illustration architect
Wall muralconcept white interior
Wall muralarchitectural
Wall muralarchitecture
Wall muraldesign
Wall muralconstruction
Wall muralbuilding
Wall muralmodern
Wall muralbackground
Wall muraldrawing
Wall muralplan
Wall muralline
Wall muralengineering
Wall muralproject
Wall muralhouse
Wall muralstructure
Wall muralblueprint
Wall muralhome
Wall muralabstract
Wall muralvignetting
Wall muralillustration
Wall muralarchitect
Wall muralconcept
Wall muralwhite
Wall muralinterior
Wall muralgraphic
Wall muralbusiness
Wall mural