



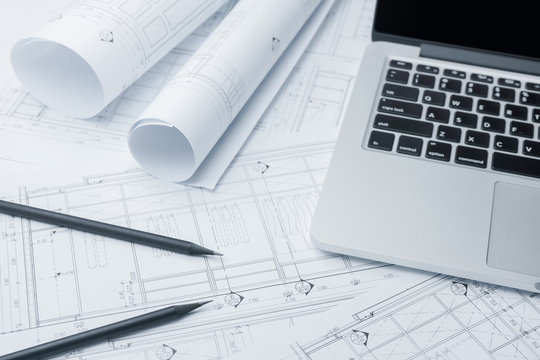







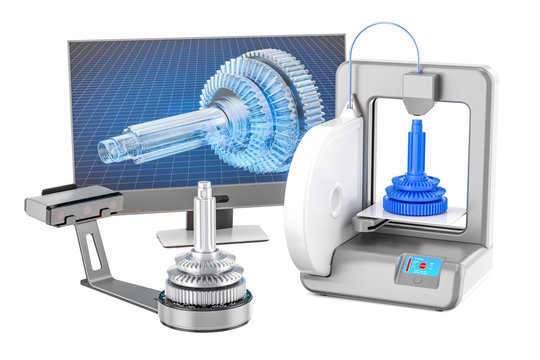

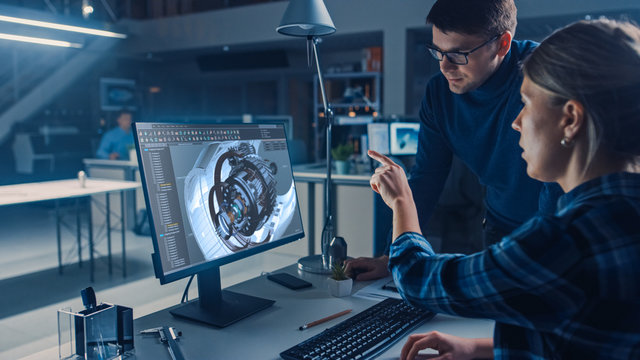




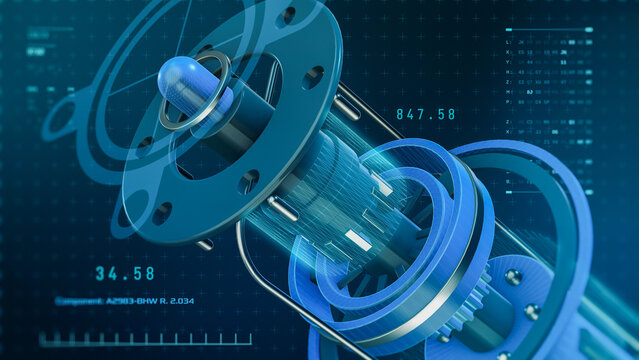














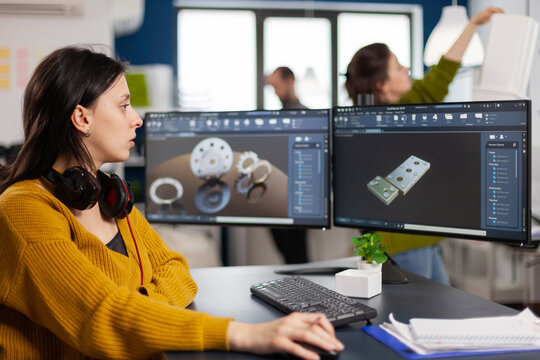
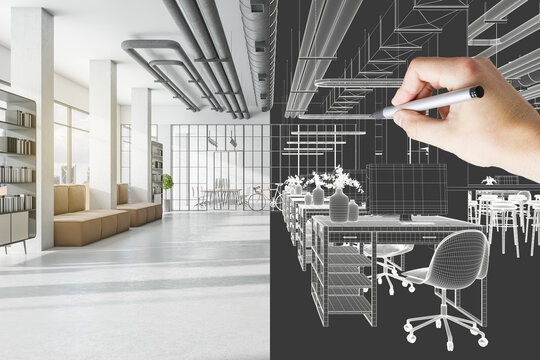


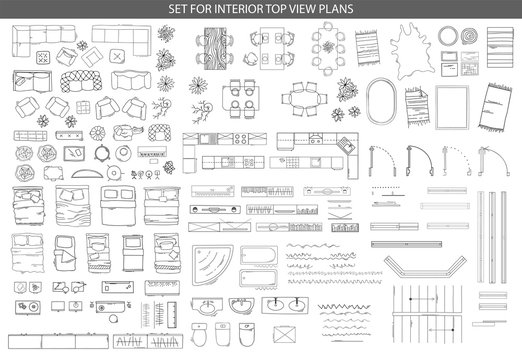












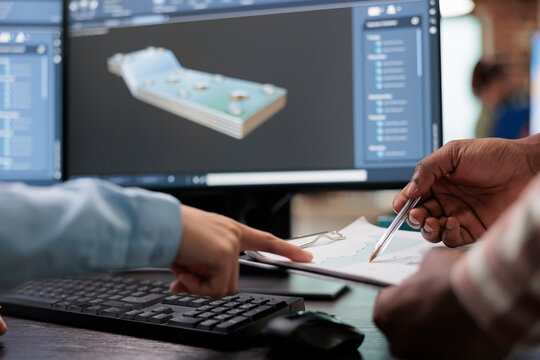







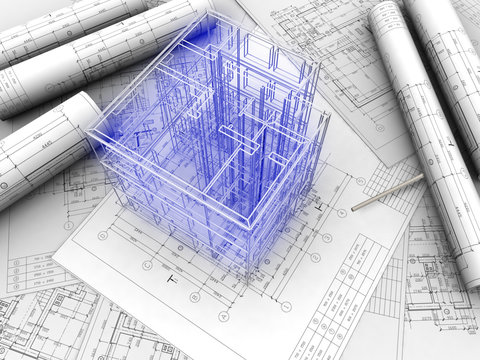














cad design
Wall muraltechnology engineering drawing
Wall muralengineer blueprint project
Wall muralconstruction industry technical
Wall muralindustrial architect office
Wall muraldevelopment work screen
Wall muralsoftware vignetting factory
Wall muralprofessional draft model
Wall muralcad
Wall muraldesign
Wall muraltechnology
Wall muralengineering
Wall muraldrawing
Wall muralengineer
Wall muralblueprint
Wall muralproject
Wall muralconstruction
Wall muralindustry
Wall muraltechnical
Wall muralindustrial
Wall muralarchitect
Wall muraloffice
Wall muraldevelopment
Wall muralwork
Wall muralscreen
Wall muralsoftware
Wall muralvignetting
Wall muralfactory
Wall muralprofessional
Wall muraldraft
Wall muralmodel
Wall muralbackground
Wall muralequipment
Wall mural